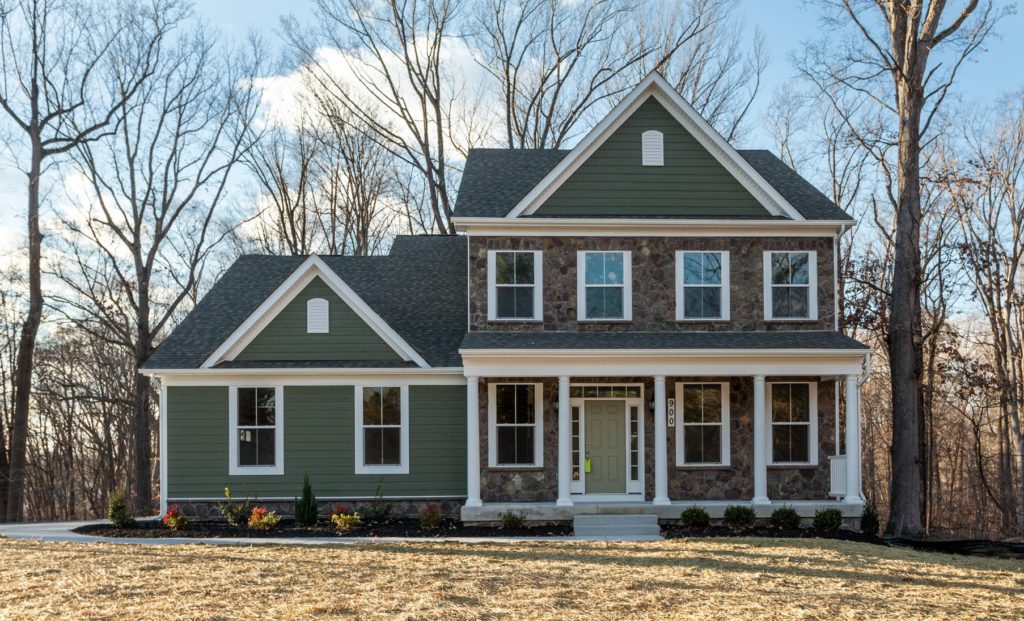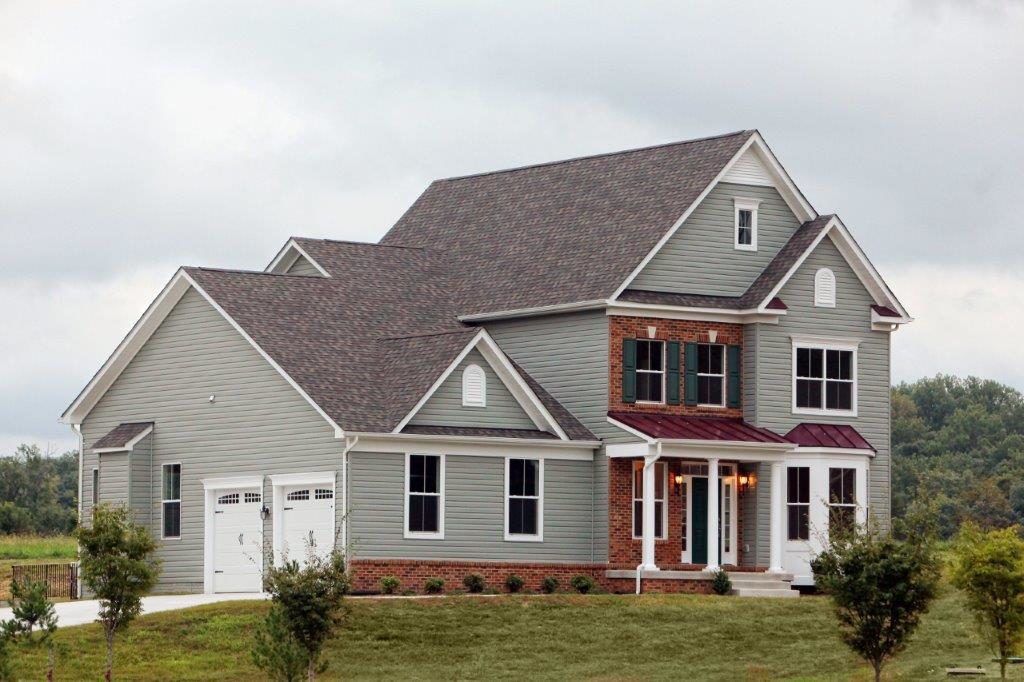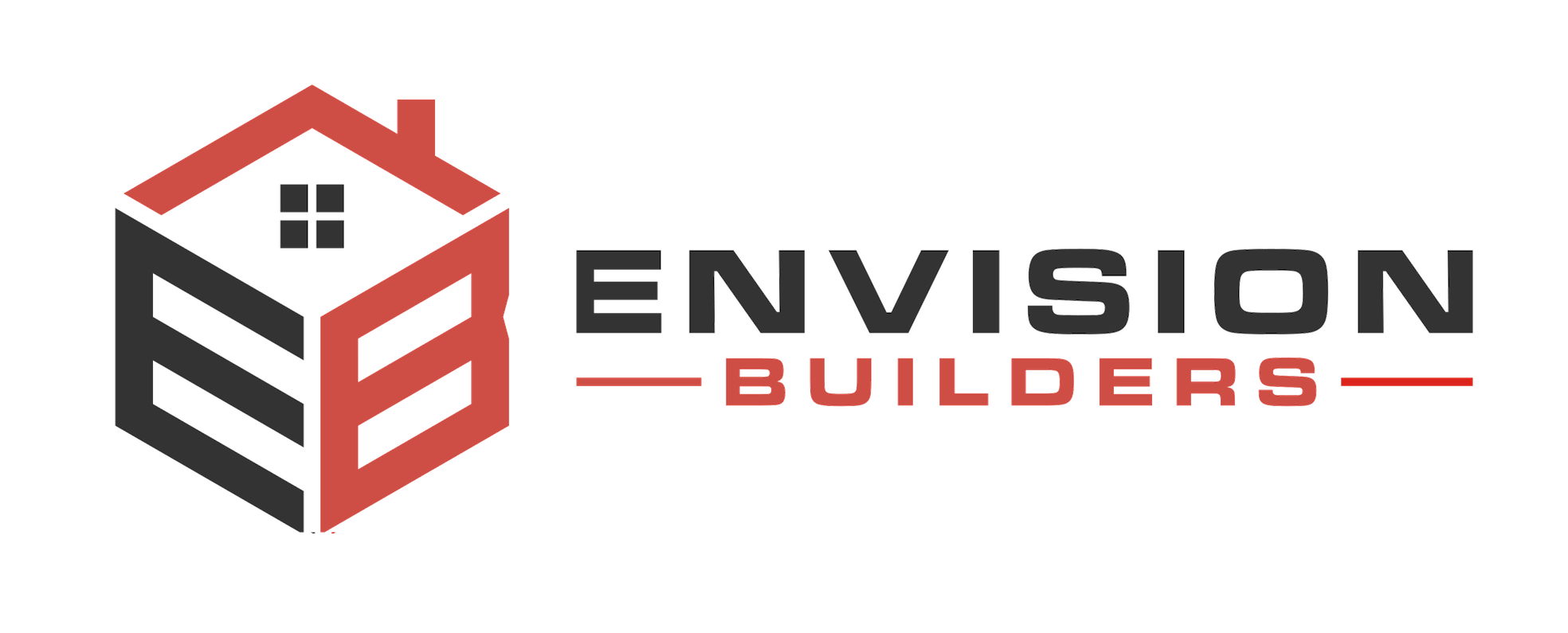The Bancroft



This flexible home plan can be built with 3 or 4 bedrooms and a 2 car garage with features including a luxurious owners suite and bath, a huge upper-level laundry and open main floor with a study. It also includes a formal dining room and large kitchen with breakfast island opening to an expansive family room with fireplace.
Contact us today for information about The Bancroft and additional custom features for this home plan.
Main Features
- 3 or 4 bedrooms
- 2 car garage
- Owners suite and bathroom
- Large kitchen and formal dining room
- Expansive family room with fireplace
- Optional Add Ons: Morning room, family room extension, garage extension, and a variety of lower-level finished spaces



