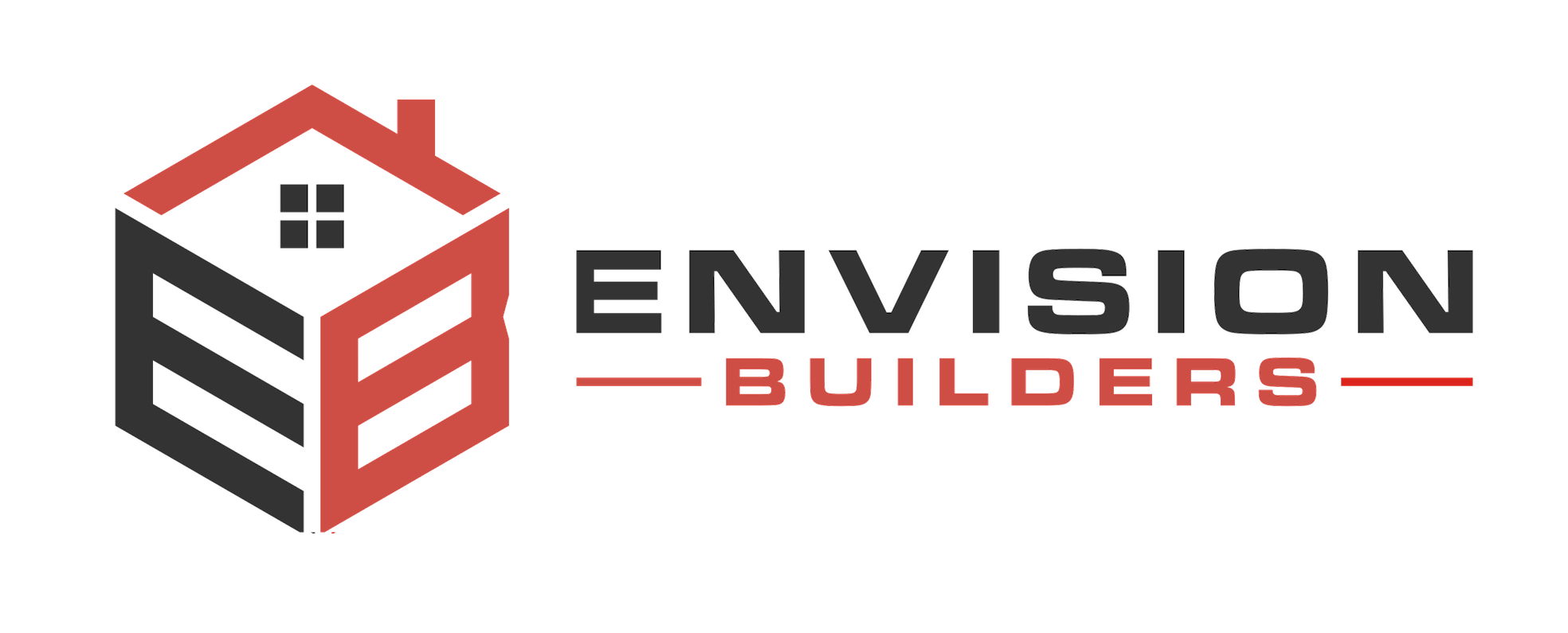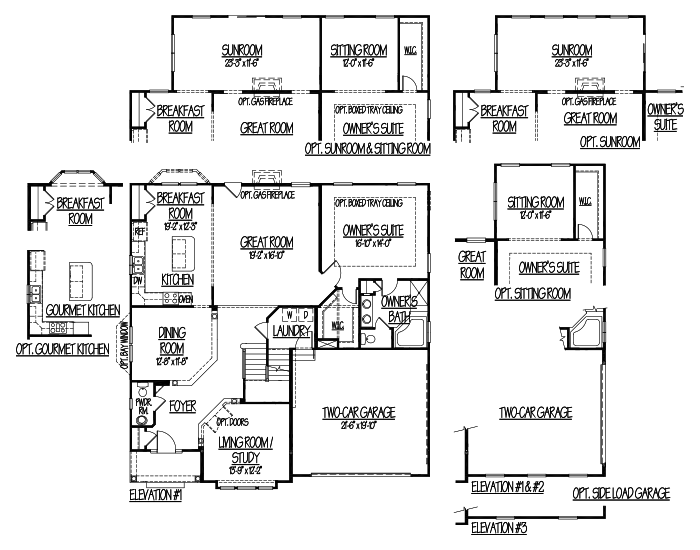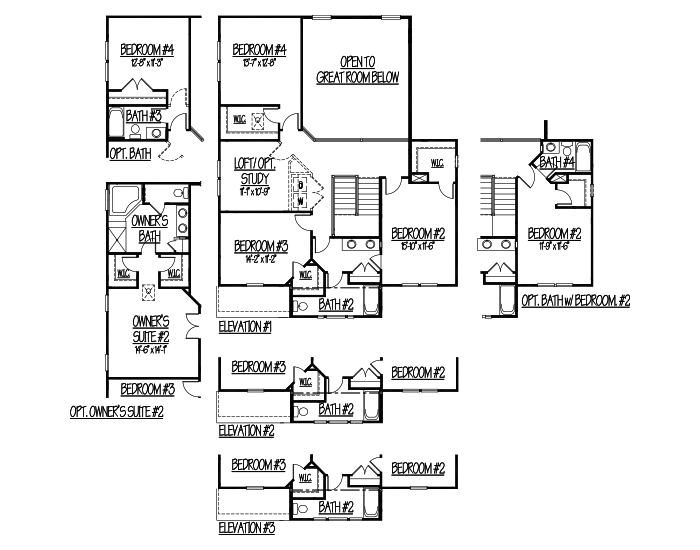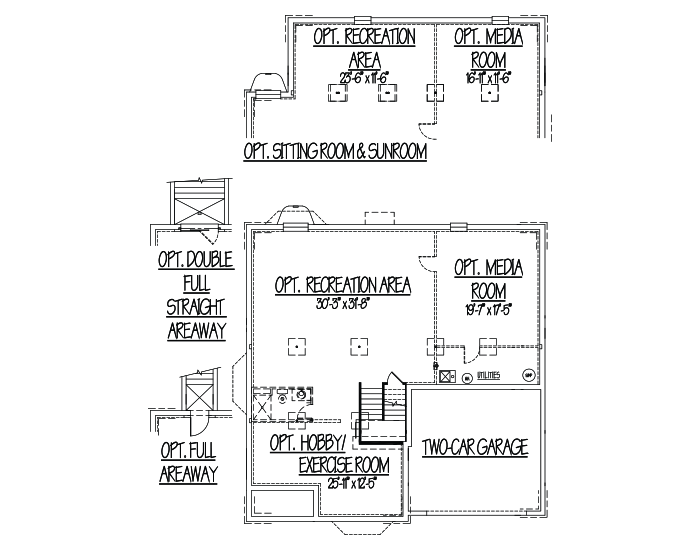The Glennbrooke
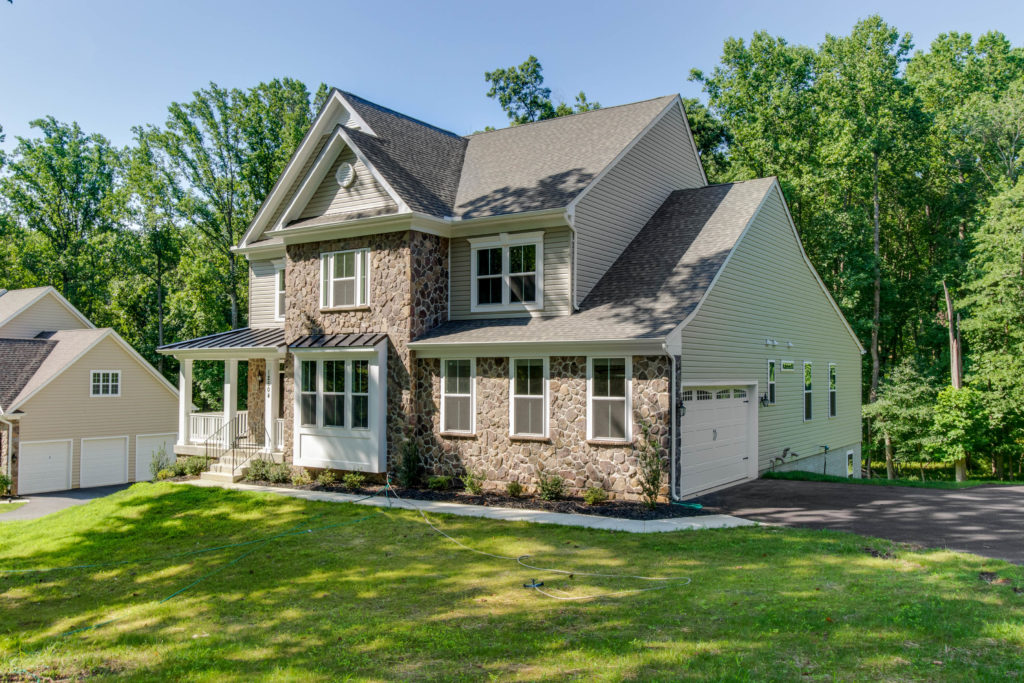
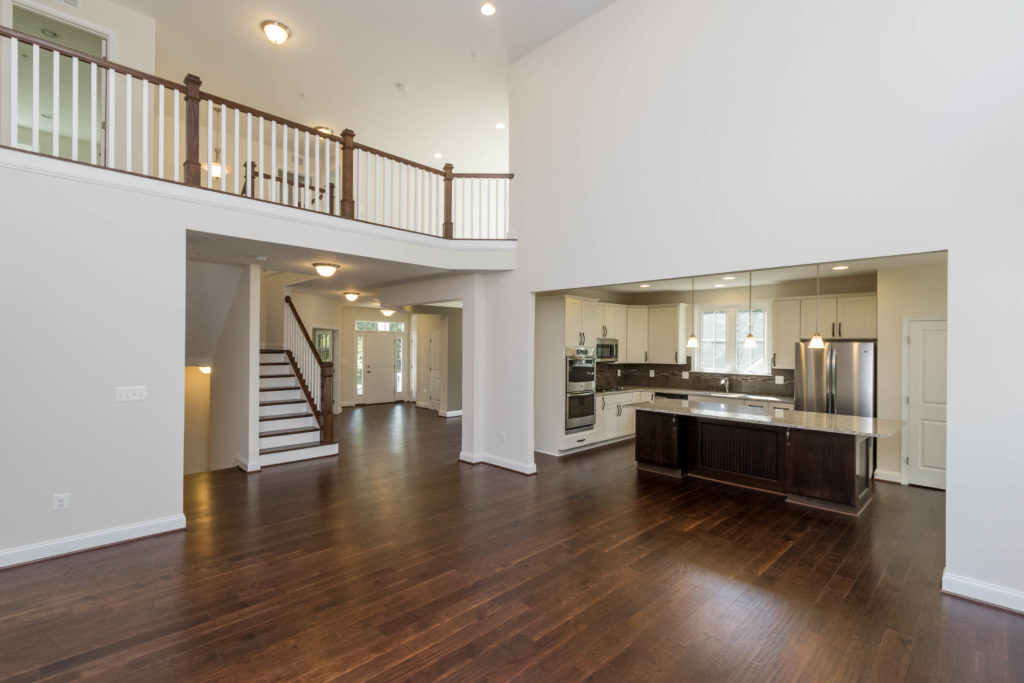
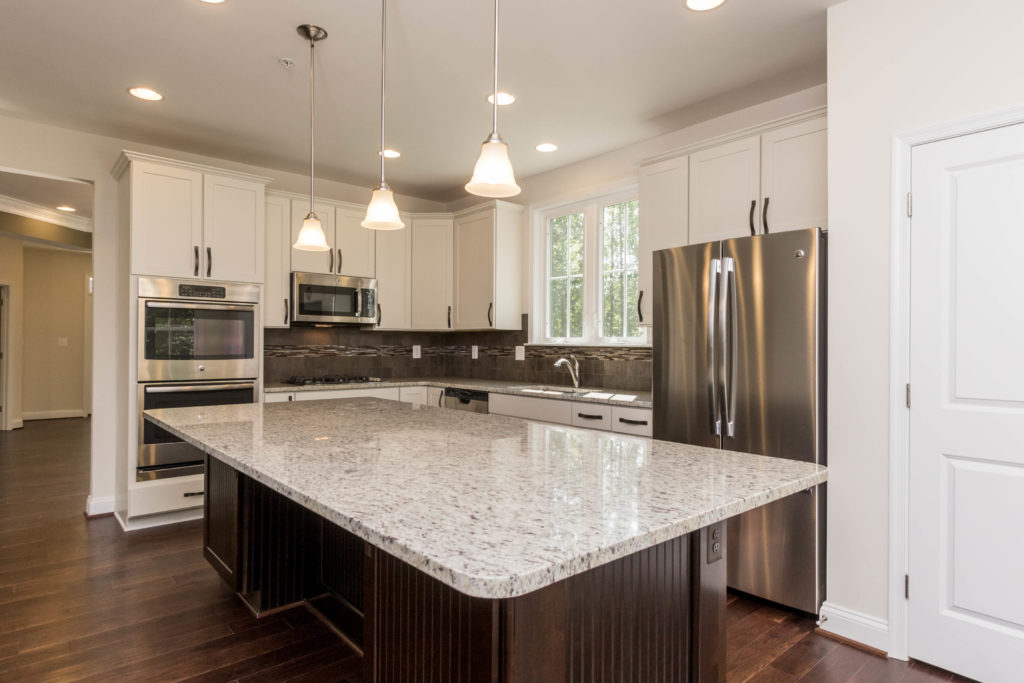
Looking for a first floor owner’s suite? Look no further. This well thought out plan features an expansive first floor including dining room with large columns, living room/library off the entry foyer, center oak stairs, open kitchen with breakfast nook or morning room and dramatic two story family room with fireplace. The luxurious main level owners suite features a large soaking tub, separate shower, walk in closet and tray ceiling. The flexible upper level features three additional bedrooms, an open loft area and up to three baths. You can add a second owner’s suite upstairs as well. Expansion options include a morning room off the kitchen, a sitting room off the owner’s suite and a variety of additional lower level spaces.
Main Features
- 5 Bedrooms
- 4.5 Bathrooms
- 3 Stories
- Two – Car Attached Garage
- Additional Features: Main level owners suite w/ sitting room, dining room, living room, library, center oak stairs, open kitchen with breakfast nook, upscale kitchen with adjacent morning room, and dramatic two-story family room with fireplace.
