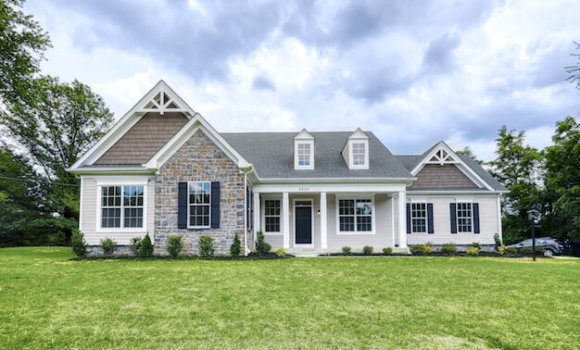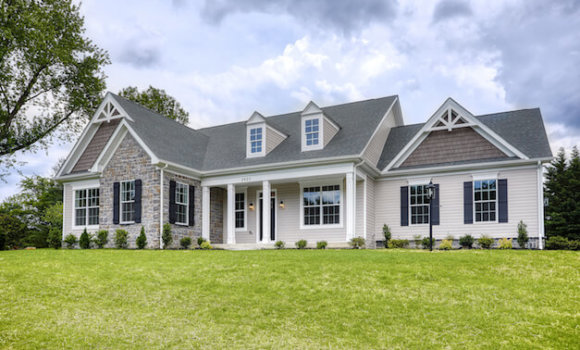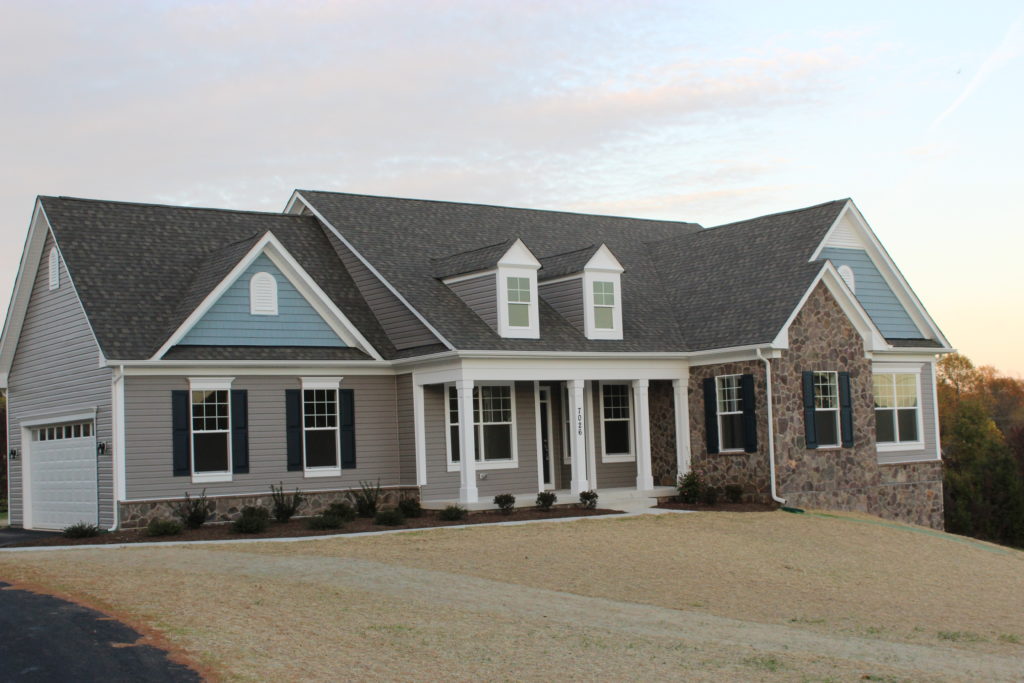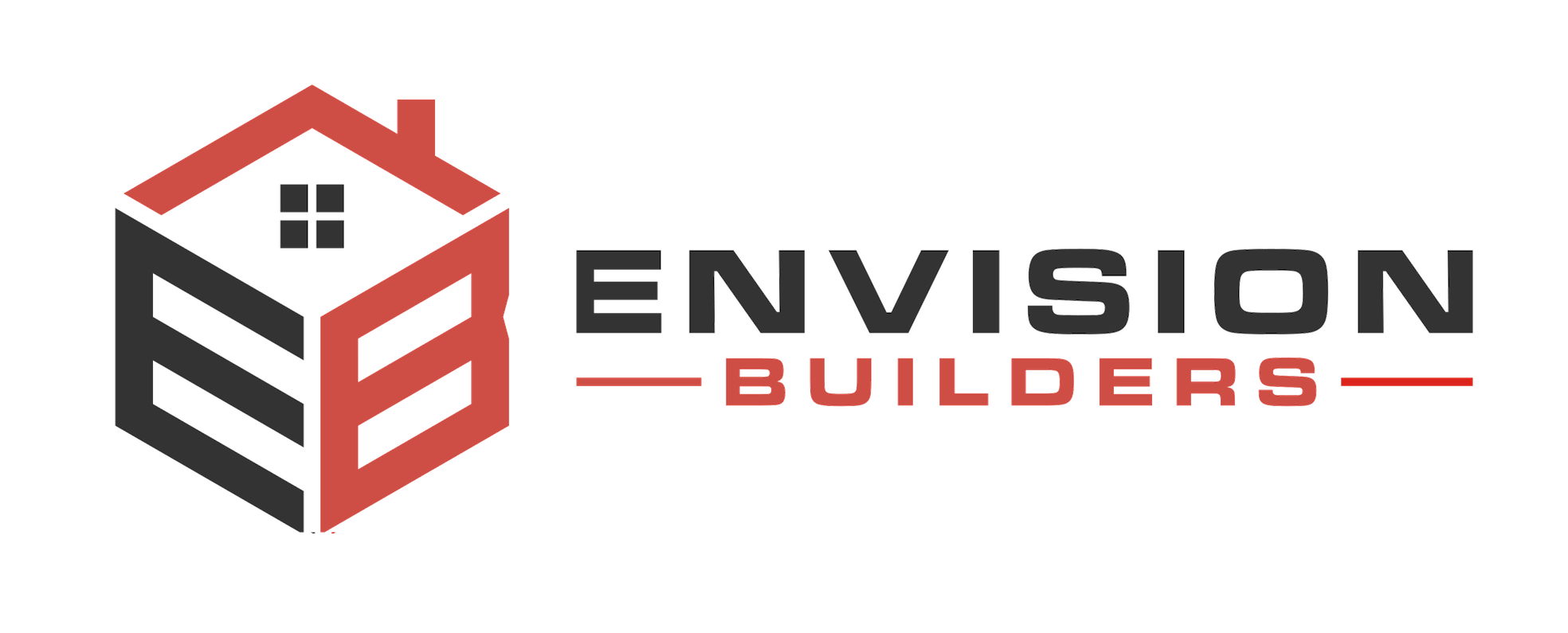The Juniper



The Juniper - Ranch Elevation
One of our popular ranch plans, The Juniper home can be built in a 3 or 4 bedroom configuration with 2 car garage and an exterior featuring front porch with recessed entry, stone accents, and gabled roof. The main floor features a study, formal dining room, large mudroom/laundry room, owners suite with double closets, luxurious bath and open kitchen with huge breakfast island facing the great room with fireplace. Expansion options include a morning room, rear great room extension and a variety of lower level finished spaces.
Contact us today to learn more about this custom ranch home plan and available customizations.
Main Features
- 3 or 4 Bedrooms
- Study
- Formal Dining Room
- Large Mudroom/Laundry Room
- Two – Car Attached Garage
- Expansion Options: Morning room, rear great room extension and a variety of lower level finished spaces
Floor Plan
Coming Soon! Contact us today for more information on The Juniper including floor plans and available customizations
