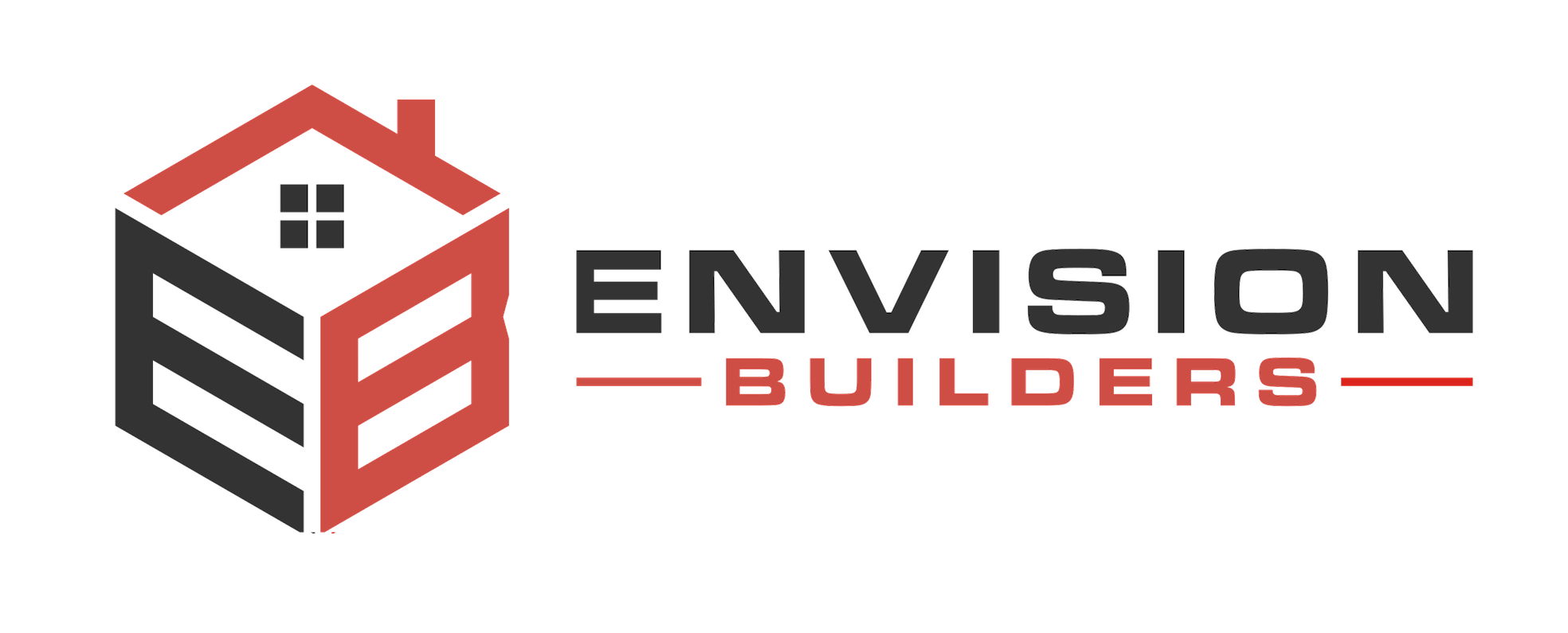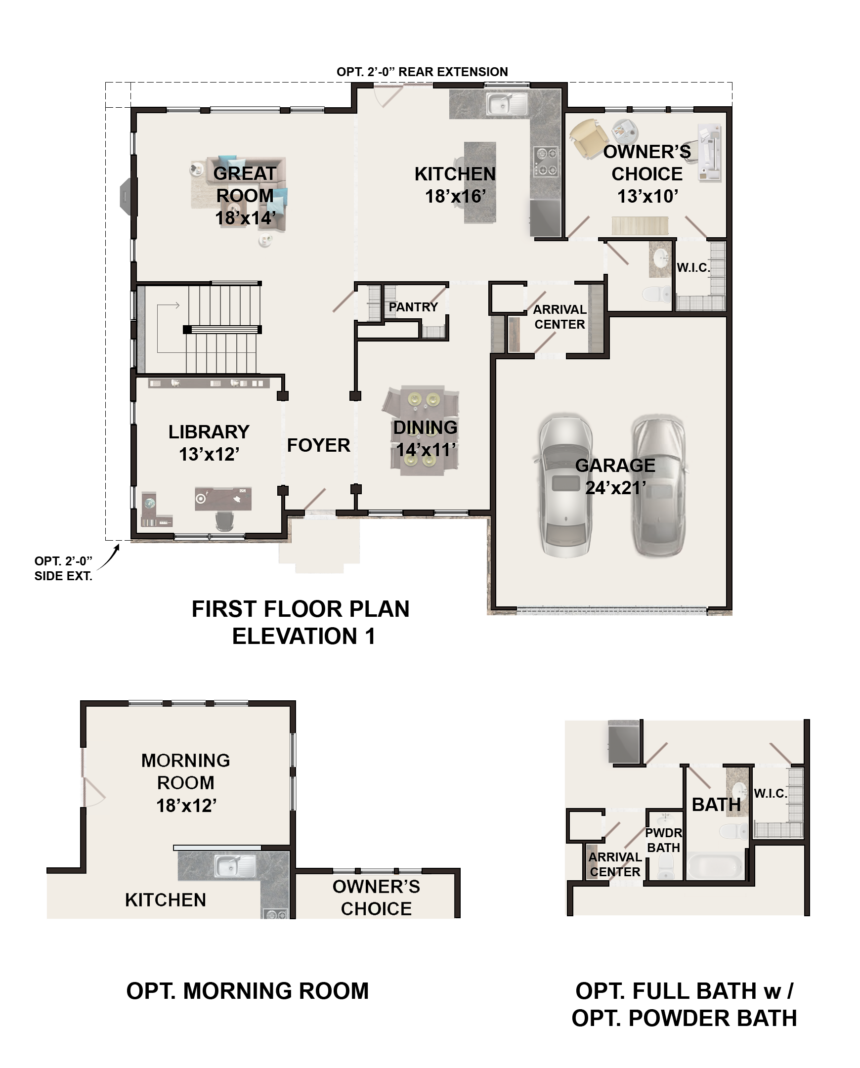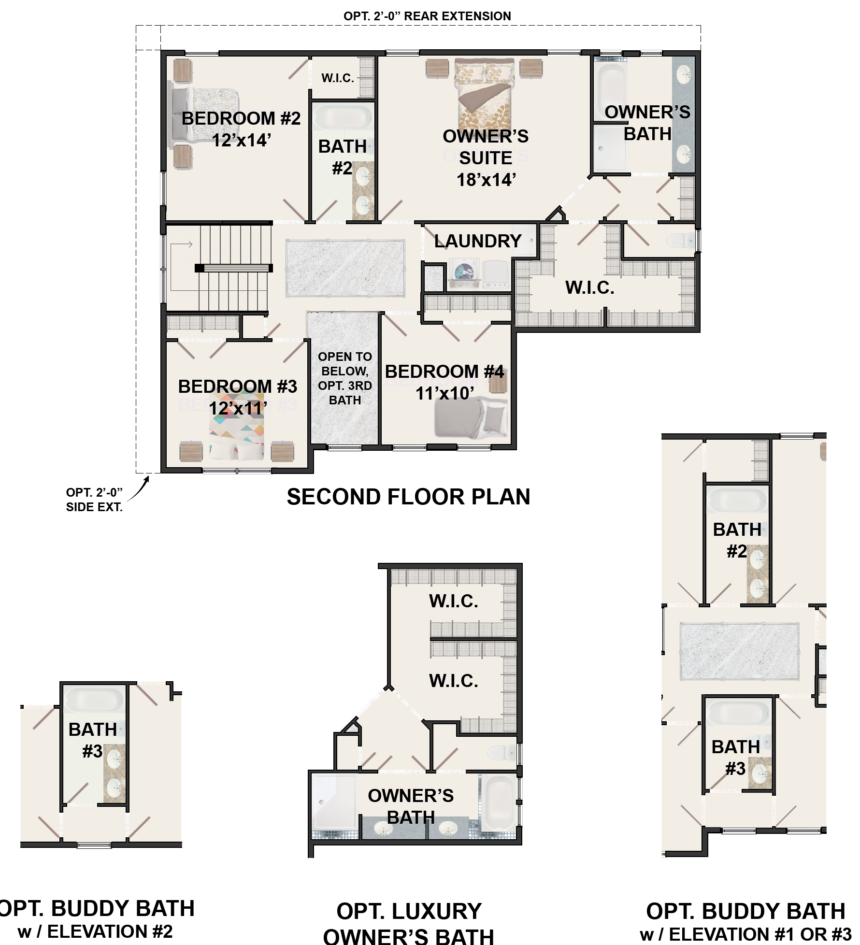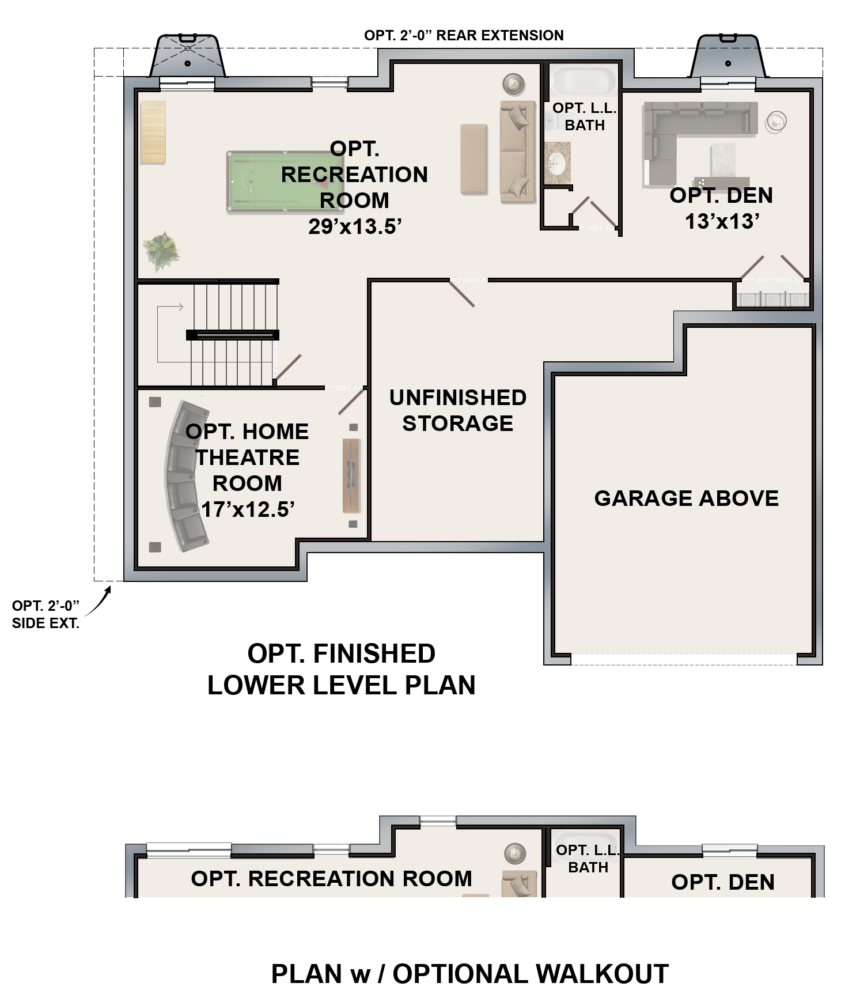The Kingston
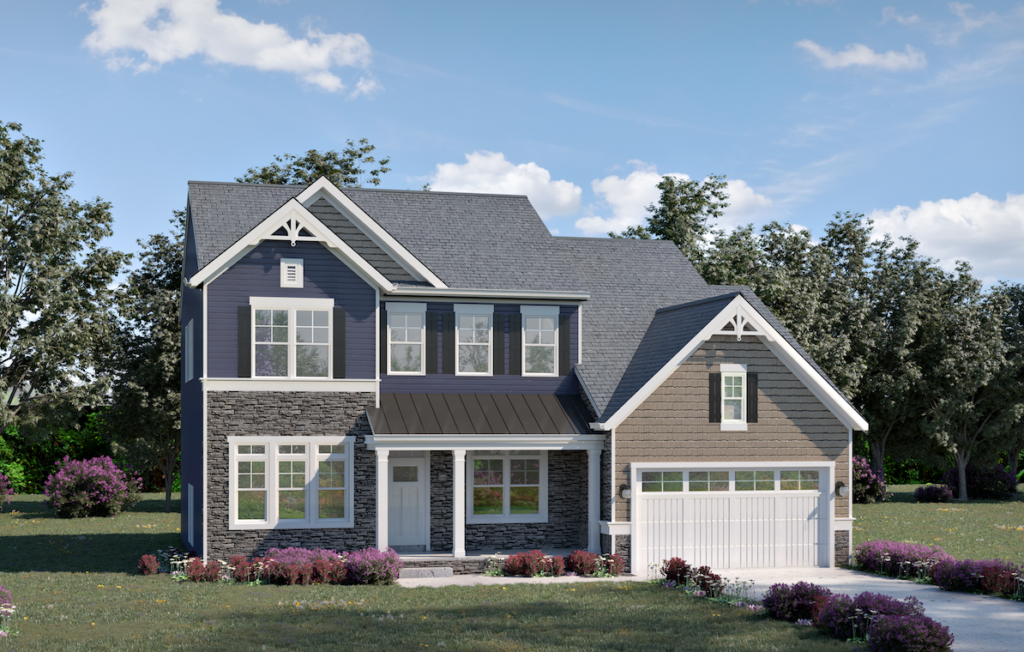
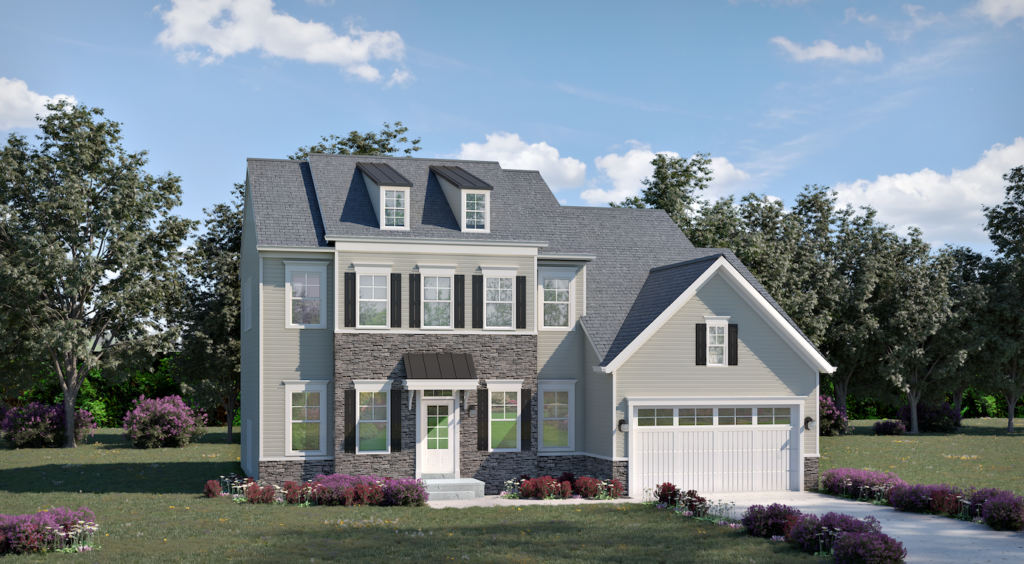
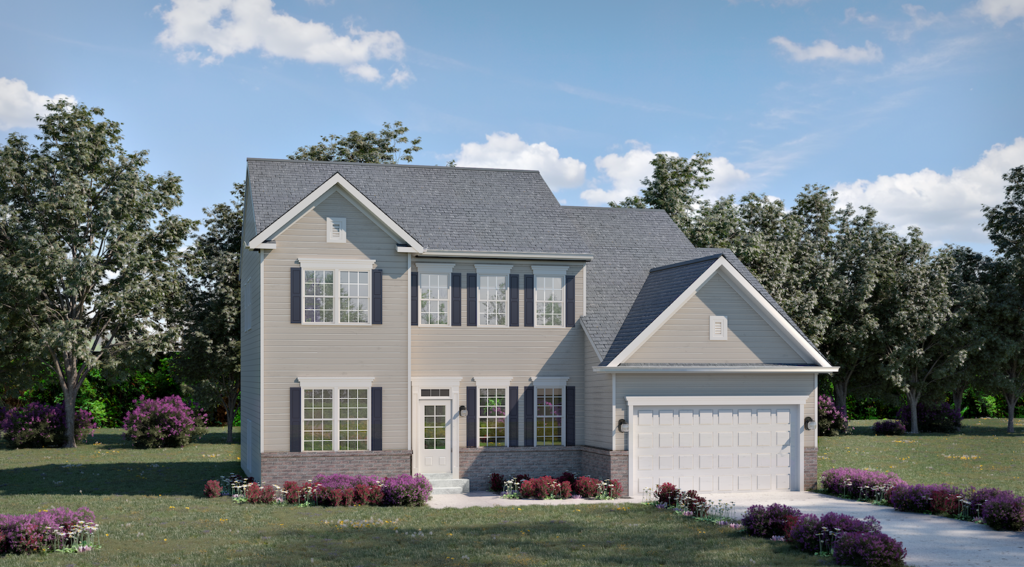
The Kingston is one of our most sensible home plans with plenty of customizable options to fit your needs. The expansive first floor is perfect for entertaining friends and family featuring a large great room that flows right into a kitchen with a large island. The first floor also features a formal dining room, library/office, and owner’s choice room.
On the second floor, you’ll find a luxurious 18’x14’ master suite with his and her’s owner’s bath, 3 additional bedrooms and laundry room within close proximity. Depending on which elevation you select, there are also optional buddy bath and luxury owner’s bath options.
The large basement features an optional recreation room and den, home theater room, and unfinished storage that makes for the perfect man cave, or additional entertaining area. All elevations also have an option 2” rear extension for some extra room if needed
Main Features
- 4
- Up to 4.5 Bathrooms
- 3 Stories
- Two – Car Attached Garage
- Additional Features: Optional first-floor morning room, additional first-floor full bath/powder bath, second-floor buddy bath and luxury owner’s bath, lower-level home theater, and recreation room.
Elevations and floor plans are artist’s renderings and accuracy cannot be guaranteed. All room dimensions are approximations only. Plan dimensions and features are subject to change without notice or obligation as a result of actual site conditions, which may dictate variations in the style of windows, doors, number of steps and ceilings. Windows, doors, and ceilings may vary depending on the options and elevations selected. Floor plans and elevations may also be altered.
